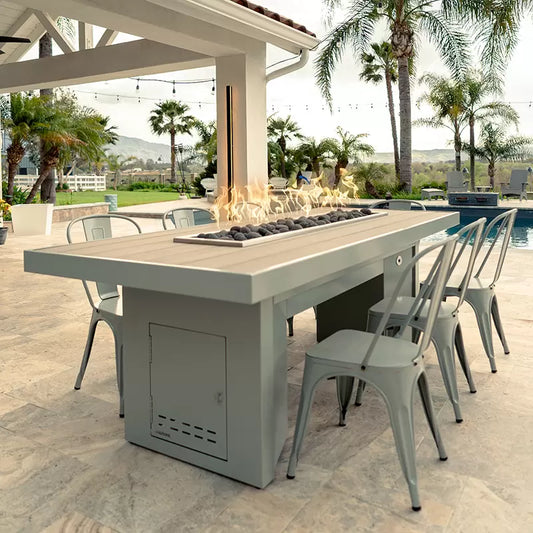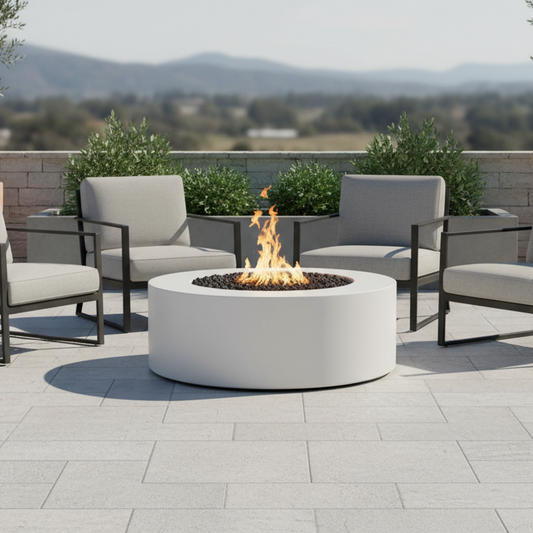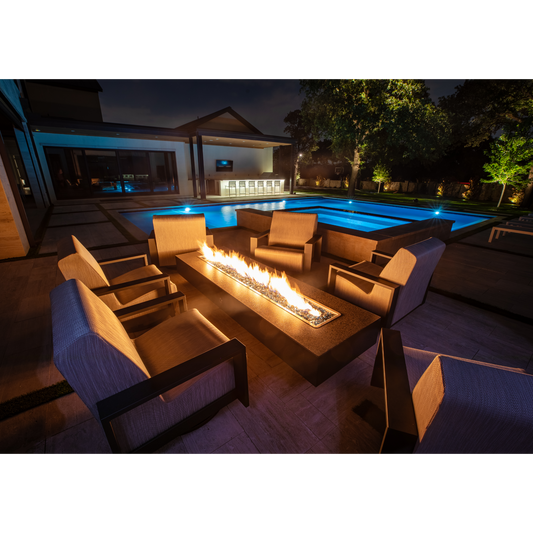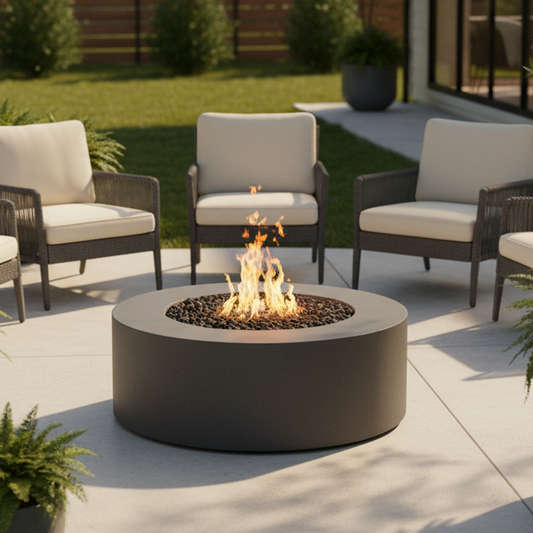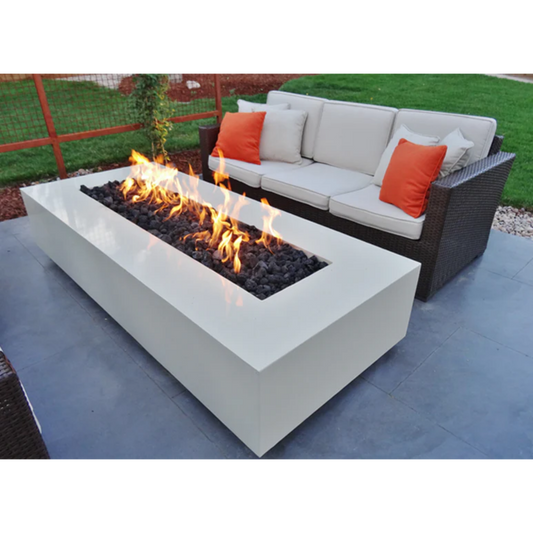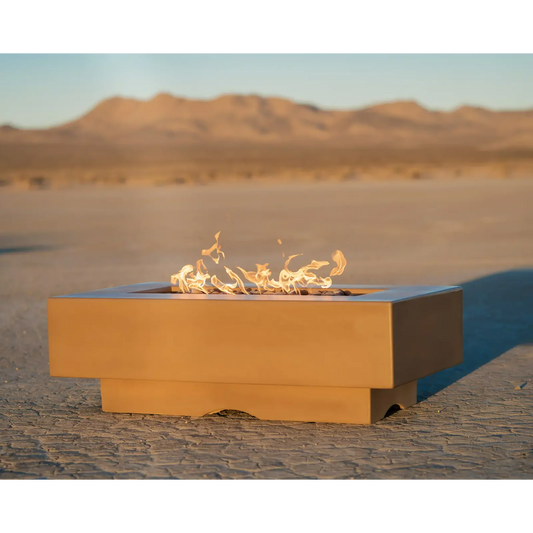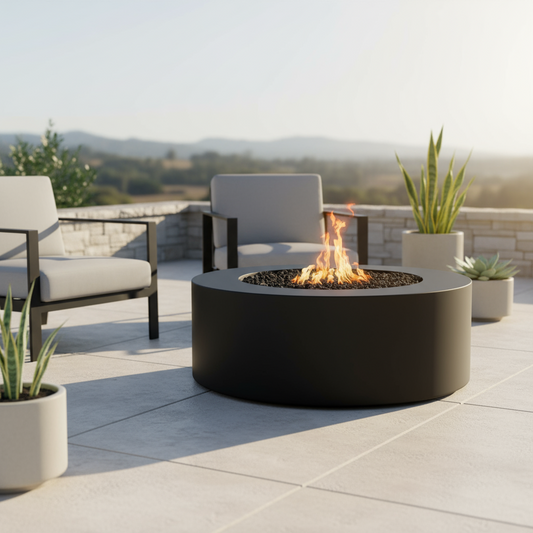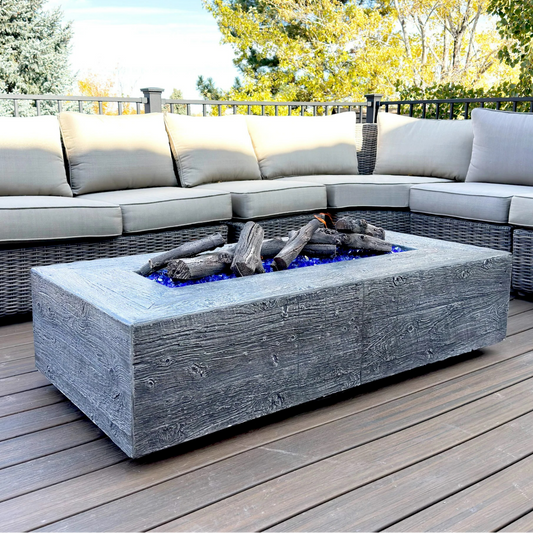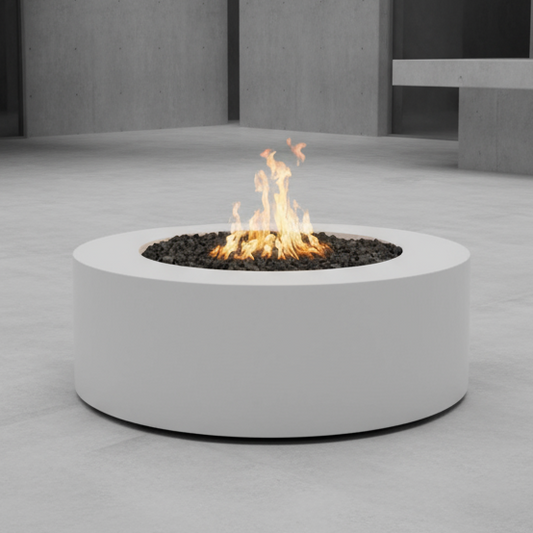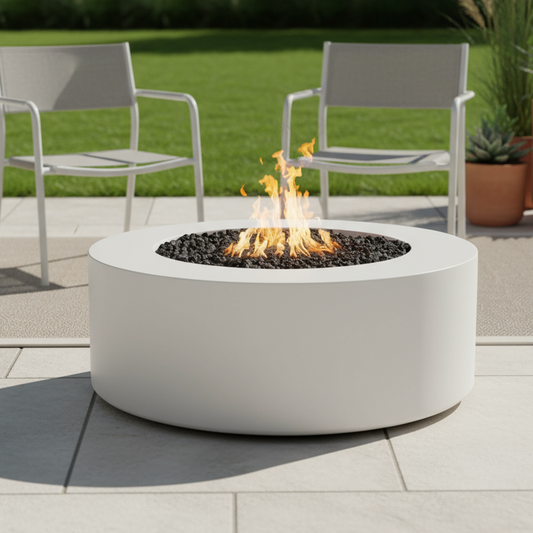Patio Table with Fire Pit: Layouts, Clearances & Heat Zones

Share
A patio table with a fire pit can turn a plain slab into the coziest seat in the house. The trick is to design the layout first—seating, walkways, and where the heat should land—then choose the shape, height, and fuel that fit your space. This guide walks you through a simple, repeatable plan so your set-up looks intentional, feels warm, and stays safe.
New to fuel types and sizing? Start with the Fire Pits & Fire Pit Tables : Complete 2025 Buyer’s Guide for the big picture, then come back here to dial in your patio plan.
Table of Content
-
The 3-step layout method
-
Step 1 — Map your heat zone
-
Step 2 — Clearances & safe placement
-
Step 3 — Pick a shape & height that match how you lounge
-
Three proven layout recipes you can copy
-
Decks, pergolas & tricky spots (quick answers)
-
Material & fuel choices that help your layout
- One-page Layout Planner (print-friendly table)
-
FAQs (layouts & clearances)
The 3-step layout method
The problem: Many people buy a gas or propane fire table first—then realize the chairs don’t fit, the flame feels too far away, or the table blocks the walkway.
The smarter approach: Plan in this order:
- Heat zone – Who needs the warmth, and where will they be sitting?
- Clearances & pathways – Make sure people can move around without bumping into furniture.
- Table shape & height – Match the table to how you actually use the space: casual chatting, dining, or counter-height.

Step 1 — Map your heat zone
Think of warmth as a donut around the flame. You want everyone’s torso 8–14" from the table rim and out of the way of strong crosswinds.
-
Windy yards: plan for a glass wind guard.
-
Long sofas/sectionals: a rectangular table spreads heat along the seating line.
-
Dining use: go dining height (≈28–30") so plates and flame can share the table without crowding.
- Counter height: casual flow - counter-height tables work well for light meals and easy conversation.
Quick Heat Guide (rule-of-thumb ranges)
|
Seating & table type |
Target reach (seat-edge → rim) |
Typical BTU band |
Notes |
|
2 lounge chairs + small round (28–34") |
10–12" |
~30–45k BTU |
Great for balconies/compact patios. |
|
4 chairs + medium round/square (36–44") |
10–14" |
~40–60k BTU |
Add a wind guard in breezy areas. |
|
Sectional + rectangular (60–72" × 24–32") |
10–14" |
~50–75k BTU |
Even warmth along the sofa line. |
|
4–6 dining chairs + rectangular |
10–12" |
~45–65k BTU |
Keep enough “cold” rim for plates. |
Perceived warmth depends on wind, ambient temperature, flame height, and seating distance, not just BTU. See our BTU Guide for deeper tuning tips: Propane Fire Pit Tables: BTU, Tanks & Safety (Guide)
Step 2 — Clearances & safe placement
Safety first: what people ask most
Most “firepit” questions center on safety—how far from the house, whether it’s okay on a deck, under a pergola, or near trees. The best move is to plan your clearances before you buy.
Golden rules (always follow your manual and local code):
- Surface: Place on a level, non-combustible surface. If using wood or composite decking, add a fire-rated deck pad.
- Overhead clearance: Pergolas and awnings need plenty of open space above. Avoid low-hanging fabric or vinyl soffits.
- Side clearance: Keep safe distance from walls, railings, and planters. Ensure good airflow around propane tank compartments.
- Walkways: Allow at least 30–36 inches behind chairs so people can pass comfortably without bumping into them.

Step 3 — Pick a shape & height that match how you lounge
Shape sets the traffic flow and heat pattern, while height defines the experience—casual lounging or sit-down dining.
Round vs Square vs Rectangular (quick take)
-
Round = easiest circulation, perfect for 3–5 chairs on small/medium patios.
-
Square = balanced look around 4 seats and corner nooks.
-
Rectangular = best friend to sectionals and long sofas.
For a deeper comparison, see Round vs Square Fire Pit Tables: Which Shape Works Best for Your Patio?
Heights in one glance
-
Chat/Conversation (≈20–25") for lounge chairs/sectionals.
-
Dining (≈28–30") for regular dining chairs.
- Counter (≈34–36") and Bar (≈39–42") when you entertain standing or on stools.
Three proven layout recipes you can copy
1. Small patio circle (2–4 lounge chairs)
-
Table: round 28–34" (LP or NG)
-
Reach: aim for 10–12"
-
Clearance: keep chair backs from rubbing railings; preserve a path to the door
-
Why it works: round eliminates hard corners and keeps conversation tight
- Suggested add-ons: wind guard, cover
2. Sectional + rectangular table (5–7 seats)
-
Table: 60–72" × 24–32", chat height
-
Reach: 10–14" at the long edge; corner seats can sit diagonally in
-
Clearance: 30–36" behind the outer chairs for traffic flow
-
Why it works: long burner spreads heat uniformly along the sofa
- Suggested add-ons: wind guard; consider heat deflector if your model supports it (common interest item)
3. Dining zone with a fire feature (4–6 chairs)
-
Table: rectangular 60–72" × 28–36", dining height
-
Reach: hold 10–12" so plates and glassware sit comfortably
-
Clearance: leave an easy path around the table; keep the flame away from overhead fabric
-
Why it works: a narrow burner keeps heat centered and rims usable for dinnerware
- Suggested add-ons: wind guard, cover, chair cushions rated for outdoor heat
Decks, pergolas & tricky spots (quick answers)
-
On a wood/composite deck? Use a rated heat barrier/mat, confirm ventilation and local rules.
-
Under a pergola/awning? Only if your manual allows it at stated vertical clearances and the structure is suitable (avoid low or fabric structures). Queries like “firepit under pergola” are popular—address them here and in FAQs.
-
Near trees/fences? Keep lateral clearance per the manual; remember wind can bend flames.
- Next to pools? Mind splashing water hitting hot glass or concrete; keep hose and shut-off accessible.
Explore more:
- Deck Safety: Using Fire Pits on Wood, Composite & Stone Decks
- Pergolas, Awnings & Covered Structures: Clearance Rules for Fire Pit Tables
Material & fuel choices that help your layout
-
Concrete / GFRC tables feel planted in windy yards; wicker-style warms up modern spaces.
-
Propane keeps things portable (hidden tank base vs external tank + side table). Natural gas removes refills if you entertain multiple nights per week.
- Accessory demand is real—covers and wind guards deserve their own collection pages and links from layouts like these.
Explore more: Gas Fire Pit Tables: Natural Gas vs Propane (Costs & Installation)
One-page Layout Planner (print-friendly table)
|
Your space |
Seating plan |
Shape to try first |
Table size target |
Height |
Notes |
|
Narrow patio by a sofa |
Sectional + 1–2 lounge chairs |
Rectangular |
60–72" × 24–32" |
Chat |
Long burner = even heat along sofa. |
|
Courtyard |
4 lounge chairs |
Square or Round |
36–44" sq or 40–44" Ø |
Chat |
Square = symmetry; round = flow. |
|
Balcony / compact patio |
2 lounge chairs |
Round |
28–34" Ø |
Chat |
Consider table-top for strict rules. |
|
Outdoor dining |
4–6 dining chairs |
Rectangular |
60–72" × 28–36" |
Dining |
Narrow burner, keep rim for plates. |
|
Party zone |
4–6 stools |
Round/Rectangular |
36–48" Ø or 48–60" L |
Bar |
Wind guard helps at tall heights. |
Next Steps
Shop Now: Browse Fire Pit Tables →
-
Compare fuels, shapes, and sizes in our Complete Fire Pit Tables Buyer’s Guide.
-
Learn more:
FAQs (layouts & clearances)
How far should a fire pit (table) be from the house?
Always follow the manual first. As a principle, give ample side and overhead clearance from siding, soffits, and roof edges; never use in enclosed spaces without explicit rating. “How far from house” is a top user concern—answer it on product pages too.
Can I use a firepit table on a deck?
Often, with a rated deck pad, ventilation, and local approval. If your building restrictions are tight, consider table-top models for ambiance.
Under a pergola or awning—yes or no?
Only if the product is rated for that scenario with specified vertical clearances and the structure isn’t low or fabric-based.
Why does my flame blow out or whistle?
Wind, gas pressure, or line resonance. A wind guard helps with blowouts; follow the manual’s troubleshooting for regulator/orifice issues

